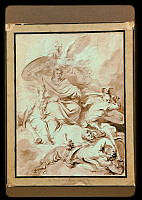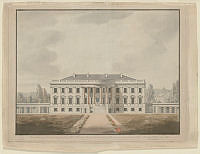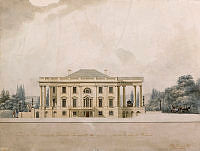To the Genius of Franklin, White House Collection
This pencil drawing by French painter Jean-Honoré Fragonard was completed circa 1778. Fragonard completed the drawing while Benjamin Franklin was serving as a United States envoy in France. Franklin was a renowned author, inventor, and philosopher who was also one of the signers of the Declaration of Independence and the Constitution. The Franklin figure is seated and wearing Roman-style robes and a laurel wreath, with female figures surrounding him. Male figures, in similar classical attire, fight before him. The sketch was made quickly while Franklin was visiting the Louvre. From the drawing, an etching and aquatint were created by Jean-Honoré Fragonard's sister-in-law Marguerite Gérard. This was the first major acquisition by the White House Fine Arts Committee during the John F. Kennedy administration. Bates Littlehales photographed the drawing in March 1962, also during the Kennedy administration.


